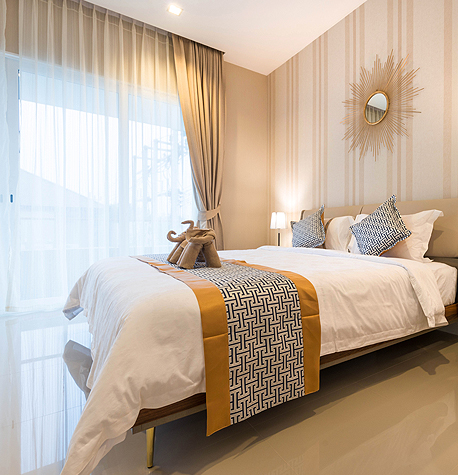Radhe Krishna Residency
About Radhe Kirshna Residency
MAHA-RERA REGISTRATION : P51700022023
It's often said, life is a collection of million moments. Moments that we live with our family. Moments that share with our best buddies over a cup of coffee. The moments we cherish, watching kids building memories for a lifetime. And what's better than a home to experience all those moments. Radhe Krishna Residency, a home you will be proud to call your own. This magnificent complex offering elegant 1BHK & 2BHK Flats. From planning to architectural, from living to health corners, every single detail has been carefully planned to offer you countless moments to experience, cherish and store in your memory.
FLOORING
24" X 24" Vitrified flooring in all rooms.
Anti-skid flooring in all Toilet & Bath.
KITCHEN
Granite Kitchen platform with S. S. Sink
Designer glazed tiles up to beam bottom.
Refrigerator & Microwave point.
DOORS & WINDOWS
Decorative laminated doors with wooden frame.
Hardner doors in Toilets.
Powder coated Aluminum sliding windows with granite sill.
ELECTRIFICATION
Concealed copper wiring.
Adequate electrical points in all rooms.
ISI modular switches.
WALLS AND PAINTS
Putty/ POP finished internal walls.
Distemper paints for internal walls.
Acrylic paints for external walls.
TOILETS
Designer glazed tiles upto beam bottom.
Premium quality Sanitary wares.
Premium Quality C.P. Fittings.
Geyser point.
WATER TANK
Underground and overhead Water Tank with adequate storage capacity
WATER PROOFING
Special brickbat water proofing treatment in Toilet, WC, & Terrace.
APARTMENTS PLANS
AMENITIES
LANDSCAPE GARDEN
CHILDREN PLAY AREA
SENIOR CITIZEN SIT OUT
FITNESS CENTRE
JOGGING TRACK
YOGA & MEDITATION
PROJECT FEATURES
- Thane Municipal Corporation Approved.
- G+13 Storeyed 3 wings.
- Pure Residential Project.
- Quality construction with earthquake resistant RCC structure.
- Available 1BHK & 2BHK Flats.
- Decorative Grand Entrance Lobby.
- High Speed Automatic Lifts.
- Intercom Phone in each Apartment.
- CCTV surveillance system.
- Car Parking space on Ground floor.
- Society Office on Ground floor.
- Generator power backup for Lifts & Common Recreational area.
Solar Water heater System.
Fire Fighting system.
LOCATION FEATURES
- Lake View flats.
- Near upcoming Metro.
- Diva Railway Station 3 km.
- Shilphata Junction - 2 km.
- Near by upcoming prop. TMT Bus Depot.
- Near by Khidkaleshwar Temple.
- Next to proposed Thane Municipal Corporation (TMC) Garden.
- Close to upcoming Hospital, Post Office and Police Station.
- Near by Government Polytechnic College.
- Near Proposed Airoli Katai Gaon Tunel Road.
- Thane, Ghansoli, Koparkhairane, Dombivali, MIDC IT Park, Navi Mumbai, APMC Market within 12 km by Road.
- Navi Mumbai International Airport - 25 km.
Master Bedroom
Marble Flooring
Wooden Wardrobes
King Size Double Bed
Gallery











